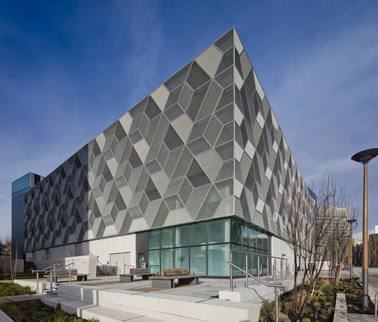Getting To Homeowners
As part of its commitment to support its partner network, Schüco UK has launched a brand-new homeowner website to drive more qualified leads and...
Read Full Article
Newcastle University’s new £30 million learning and teaching centre, the Frederick Douglass Centre, uses Schüco systems to help achieve its unusual shape.
Frederick Douglass was a 19th century social reformer. The building name after him is located in Newcastle Helix, a 24-acre hybrid city quarter which brings together academia, communities and business.
The building is designed as a sweeping curve which visually connects the two adjacent public spaces. This curve forms the ‘Learning Arc’, which contains the teaching block, positioned around a triangular form incorporating an auditorium with the capacity to hold 750 people.
“The building’s geometry is in the shape of a wedge of cheese, which made interfaces complicated, with the main curtain wall stepping in and out at different dimensions and differing heights around the curve.”
– David Hardie
Contracts director of façades, Dane Architectural
Large differential movements
“Large hexagonal open mesh panels cantilever out from the façade on specially designed nodes which are connected to the cladding and the curtain wall frames. We worked closely with Schüco on the curtain wall design which had to overcome large differential movements due to the design of the structure," continues Hardie. “We welcomed the support Schüco provided with this project and look forward to continuing our excellent working relationship with the company.”
Ventilation
The exterior of the Learning Arc comprises alternating perforated panels which allow for natural ventilation and more solid elements of back-painted glass. Vertical window panels constructed using the Schüco FWS 60 SG structural glazing system are integrated into the façade.
The angular section of the building which houses the auditorium is clad in a mesh geometric veil. This was inspired by the work of Newcastle-born academic, Lewis Fry Richardson, who pioneered modern methods of weather forecasting by subdividing the globe into zones using hexagons, a shape echoed by the architect in the mesh design.
The veil interfaces a double-height reading room positioned at the corner of the building, thereby providing sun shading. This space and the building’s ground floor entrance are constructed using Schüco FWS 50 curtain walling.
Light
The curved teaching space and the auditorium block are connected by a curved segment known as ‘The Link’ which runs through each floor of the building. This linking component features Schüco FWS 50 curtain walling both in the construction of the walls and horizontally in the roof skylights to let natural light into the centre of the building.
Dane Architectural
The design and installation of the façade of the Frederick Douglass Centre was handled by Dane Architectural Systems. The overall design was by Sheppard Robson Architects. Jonathan Davis, an associate with the firm explains why Schüco was used in the project: “Schüco has many different, exciting systems for us to choose from but for education projects like this budget is key. We were expected to use standard products but in an innovative way.
“In this instance we selected the Schüco FWS 50 system which we regard as the ‘go to’ curtain wall and have used many times before. This building has some interesting layering which disguises the fact that we used tried-and-tested materials including the popular Schüco curtain wall system but in an intelligent way.”
Project details:
Architects: Sheppard Robson
Contractor: Sir Robert McAlpine Ltd
Fabricator: Dane Architectural
Schüco Products: Schüco FWS 50 with Schüco AWS 114 SG (TH), Schüco FWS 60+ SG
Picture: Newcastle University’s Frederick Douglass Centre, uses Schüco systems to help achieve its unusual shape.
Article written by John Roper
10th August 2021