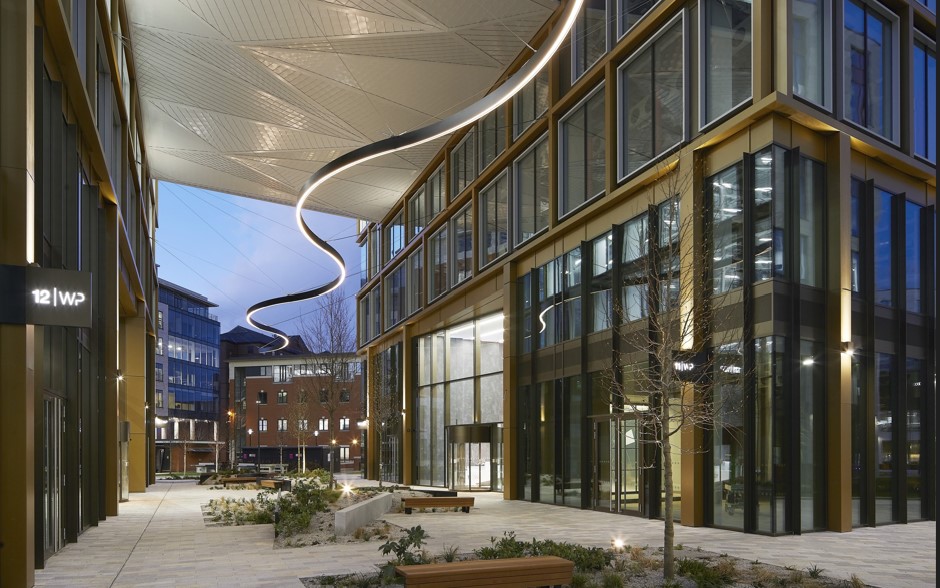Excellence Shines On The Upper Ground
A bold reinvention of a Grade II-listed office building on London’s South Bank has been named the Overall Winner at the Schüco Excellence Awards...
Read Full Article
In the heart of Leeds city centre, 11&12 Wellington Place has been re-imagined and re-booted to be one of the most sustainable developments in the UK. A Schüco FWS60 curtain walling system was instrumental in its conversion.
One of the UK’s most sustainable office buildings, it is rated BREEAM Outstanding, has an EPC A rating and is the first to achieve a NABERS Five Star review in the UK, outside of London.
NABERS stands for National Australian Built Environment Rating System. BREEAM stands for Building Research Establishment Environmental Assessment Methodology.
Originally two separate plots, 11&12 Wellington Place provides almost 230,000 square feet of office space across twin metallic bronze-clad structures connected by a stunning glazed link from level four and above.
Architects
The architect TP Bennett explored a range of different façade configurations with varying degrees of glazing aperture, delivering a solution that balances natural light, solar gain and heat loss, while also responding to the architectural language of the estate.
Dane Architectural, specialists in the design, manufacture and installation of façades, was appointed to deliver the façade. The Schüco FWS60 curtain walling system was used throughout the building envelope, the flexibility of the system enabling the design team to balance the aesthetic with the engineering aspirations.
Each façade features a primary grid in bronze and a secondary slim silver-coloured frame around the glazing. This combination creates a layered appearance with depth achieved through projections and reveals, using colours inspired by tempered steel.
Triple glazing
The Schüco FWS60 system accommodates the weight and thickness of triple glazing for increased insulation. The building's façade is designed to maximise daylight while managing solar heat. This is accomplished using solar control glass and incorporating passive solar shading. During warmer months, the well-defined features of the façade provide natural shading for the glazed openings.
Fins and shading
Feature fins with a depth of 300mm shade the glazed and solid (spandrel) elements. A 150mm deep picture frame curtain wall cap applied to the edges of the windows, provides vertical shading in the morning and evening, as well as horizontal shading during peak daylight hours.
Link bridge
The feature link bridge that connects buildings 11&12 was constructed using the Schüco UDC 80 unitised façade system and features an impressive sculpted aluminium panel under the bridge with a curvy feature light suspended beneath it.
Billy Field, a director of Dane Architectural, says: “Due to the accessibility of the site we couldn’t have lots of scaffolding in the area, so being able to install prefabricated units was key. We contacted Schüco who suggested the UDC 80 unitised façade system and worked with us on the design. When we have a complicated element such as this, we always turn to Schüco engineering.”
Wates
Field says the Schüco specification was a change for the client, Wates, which had overseen three mixed-use properties built on the Wellington Place site. He says: “Wates were so delighted with the quality and finished result of this project, that we will be working with them again on the next building in the complex.”
Energy targets
Achieving the operational energy targets for EPC A and NABERS Five Star required a fabric first approach. The energy assessments required the buildings to achieve an airtightness target of 2m3/h/m2 (@50pa) and an average weighted U-value of 0.8W/m²K. Using the precision engineered Schüco curtain wall systems enabled the design to accommodate these targets. With an operational energy target 41% lower than the average UK office building, this building reflects a perfect synergy of aesthetics and energy efficiency.
Schüco Excellence Awards
11&12 Wellington Place was awarded as the very first winner of the of the Major Project category in the 2023 Schüco Excellence Awards. The category celebrates exceptional buildings with at least 1,000 square metres of Schüco façade. The jury applauded the scheme’s technical and environmental prowess, with special praise reserved for the façade’s high levels of surface articulation and considered approach to solar control.
Picture: 11&12 Wellington Place in Leeds.
Article written by Cathryn Ellis
18th June 2024