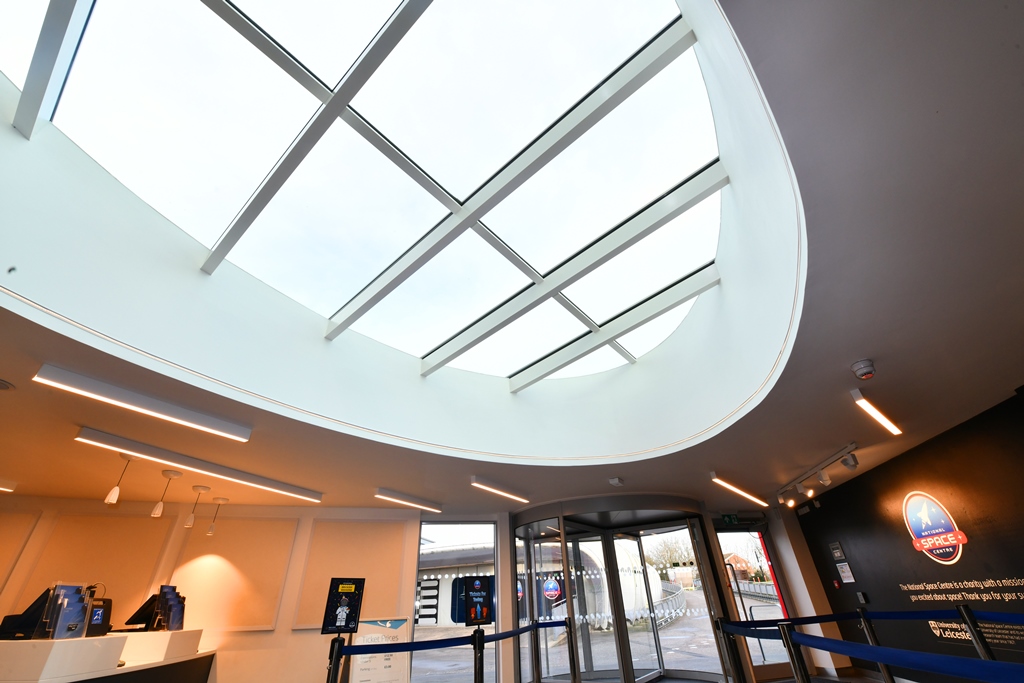Holy Moly - Catholic College Upgrade
Holy Cross College, a Catholic sixth form college, in Bury has seen an extension join together existing buildings and create walkways around a quadrangle -...
Read Full Article
A journey that commenced in 2018 at the National Space Centre has seen a rooflight help create a huge bright entrance hall and ticketing area along with an exhibition and education space.
The 850sq.m project was designed by architects Pick Everard and saw an investment of over £7 million. An oval feature illuminated Velux Xtralite rooflight which provides a stunning view upwards to the 'Rocket Tower' the identifiable feature of this iconic visitor attraction. The commercial rooflight allows plenty of natural light to penetrate into the hall making it an airy and pleasant space to be.
Angles
The thermally enhanced Xtralite X-Span self-supporting bespoke shaped oval monopitch rooflight was pitched at a minimum 5°. An overall size of 6m x 3.6m resulted in an internal span size of 5.7m x 3.3m which was manufactured in 6 separate facetted bays and was installed in builder’s upstands pitched at 5°.
Glass
The striking rooflight was completed with 31.5mm double glazed units which comprised of an 6mm outer leaf with Guardian Sunguard SN 70/35 toughened glass, a cavity of 16mm argon filled with black spacer ba, and an inner leaf measuring 9.5mm of clear laminated glass with a 1.52mm pvb interlayer.
The glazing specification was particularly enhanced with the inclusion of Guardian Sunguard, a neutral blue glass which allows high levels of natural light penetration whilst achieving a low solar heat gain and reducing the need for additional artificial light.
This helps with visitor comfort levels and also makes the building more energy efficient, negating the need for excessive additional heating and cooling.
Picture: The National Space Centre has unveiled a new Visitor Centre with an eye catching rooflight feature by Xtralite.
Article written by Cathryn Ellis
24th June 2020